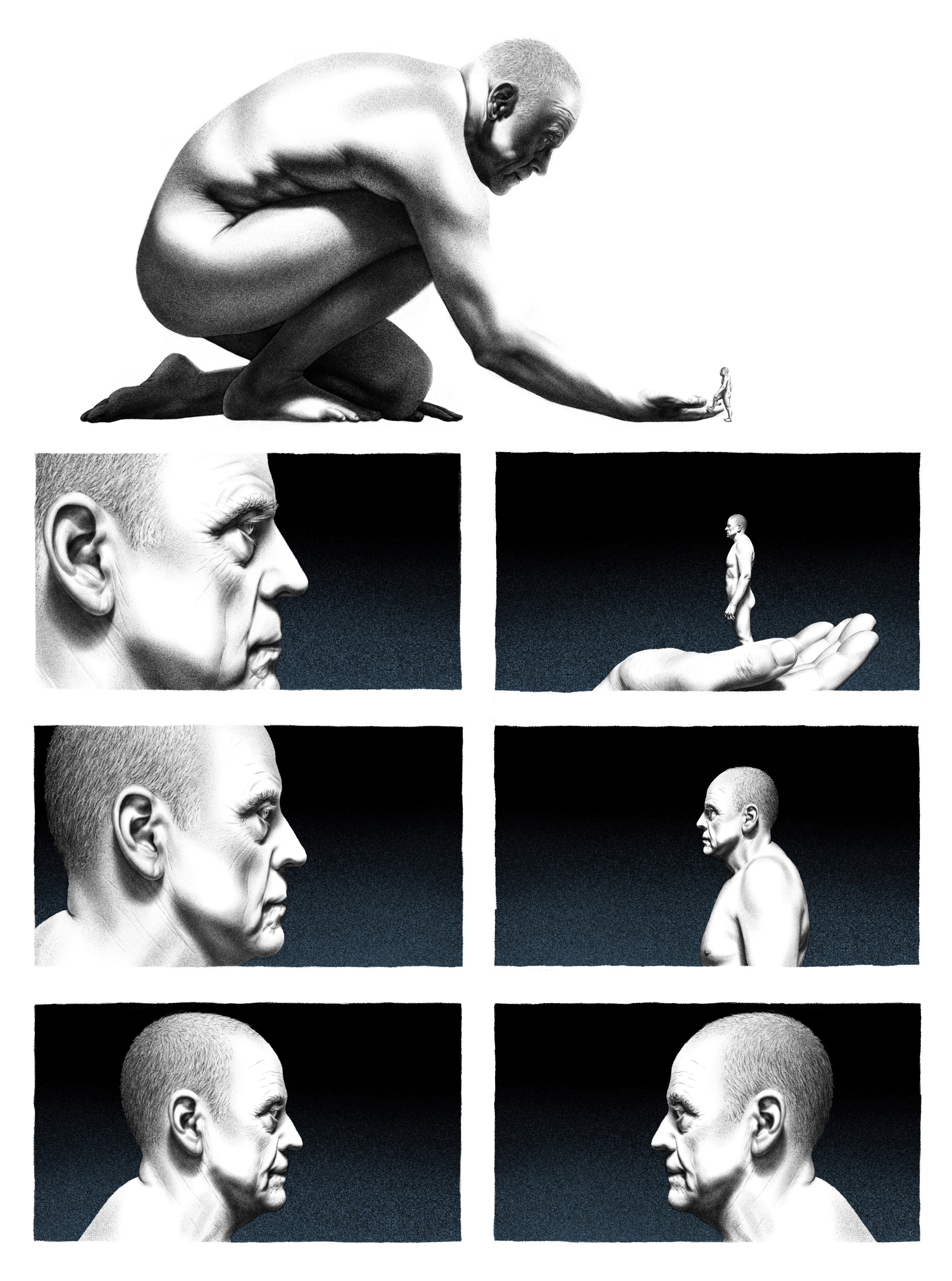Design & Visualization | Shadi Saaed
Location | EGYPT
Project type | Offices
Year | 2023
Welcome to Sunlight Haven it is not just a workspace; it's a sanctuary where natural light illuminates creativity and productivity.
Designed to maximize the benefits of natural sunlight, this workspace provides a rejuvenating environment where individuals can thrive.
Entrance Area
The entrance area of Sunlight Haven welcomes visitors with a blend of modern elegance and natural elements. A sleek reception counter crafted from sustainable materials serves as the focal point, adorned with living plants and minimalist decor. Floor-to-ceiling windows on either side of the entrance flood the space with natural light, creating a warm and inviting ambiance.

Open Floor Plan
The floor plan emphasizes openness and flexibility, with minimal partitions to allow sunlight to penetrate every corner of the workspace. Collaborative workstations and communal areas are strategically positioned to capture the most sunlight.





WORKHUB reimagines the traditional workspace as a luminous sanctuary that celebrates the beauty and vitality of natural light. By prioritizing sunlight and well-being, this innovative workspace fosters a culture of creativity, collaboration, and inspiration.




